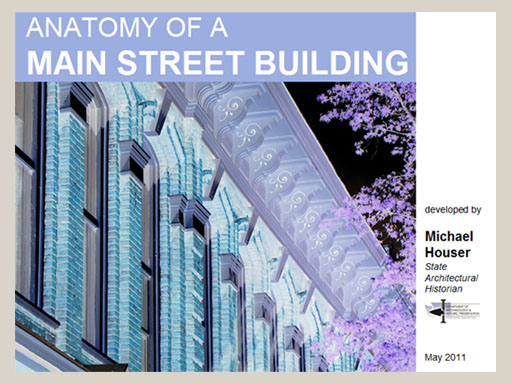Anatomy of a Main Street Building
The attached presentation presents a method of identifying buildings commonly found in both large and small commercial districts throughout Washington State. The identification system is based on the ways in which a facade is composed. No matter how intricate their details, facade compositions can be reduced to a simple diagram or pattern that reveals the major divisions or elements used in the construction of the building. When these patterns appear frequently enough, they can be labled as types. Keep in mind that each type may encompass numerous variations in size, scale, expession, and decorative motifts. For more information about architectural styles, see our on-line architectural style guide.
This presentation was based on the work of Richard Longstreth and his book: The Buildings of Main Street: A Guide to American Commercial Architecture.
Anatomy of a Main Street Building Presentation
- by Michael Houser, State Architectural Historian





